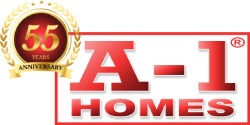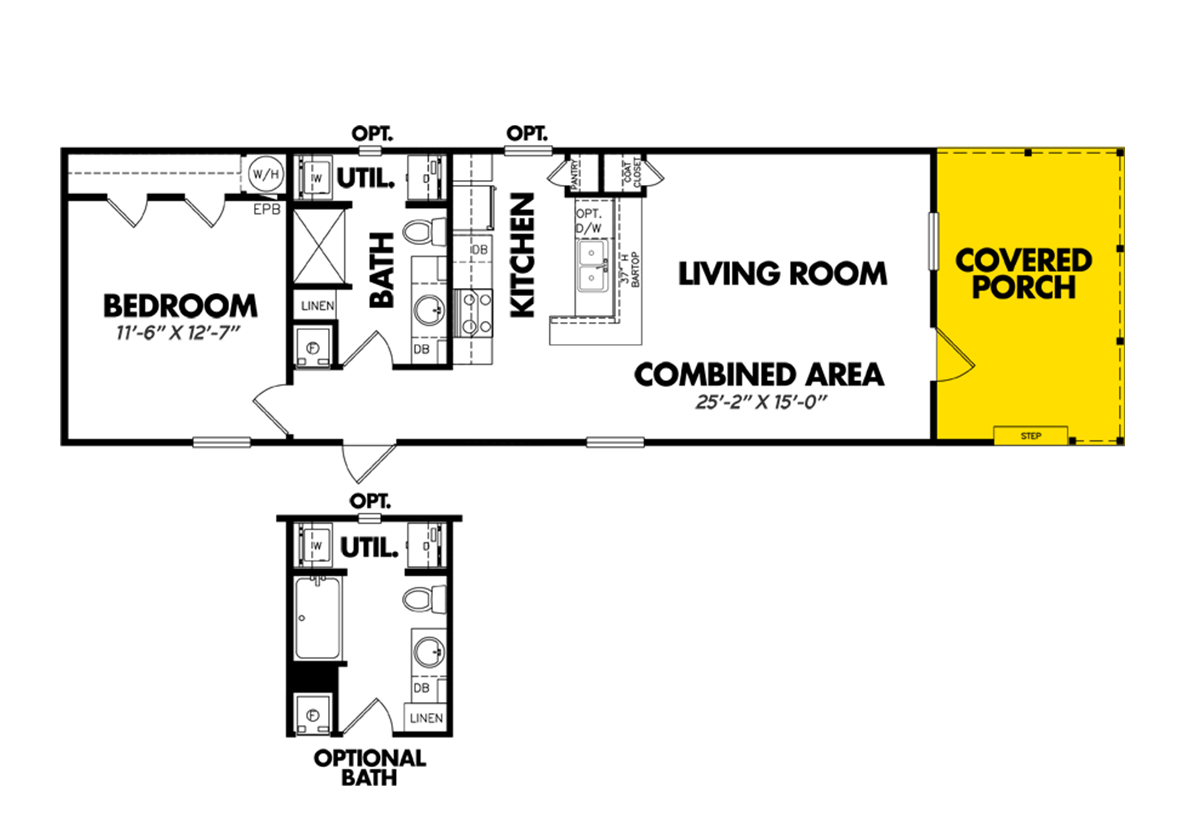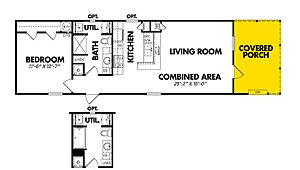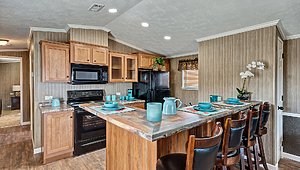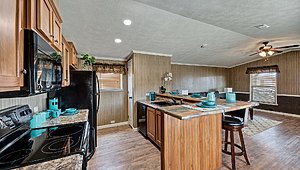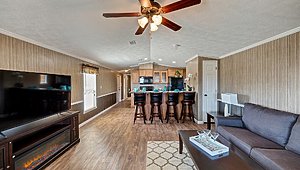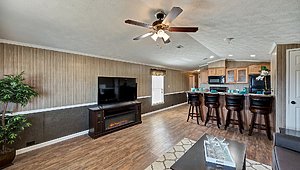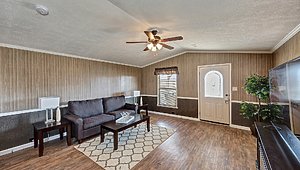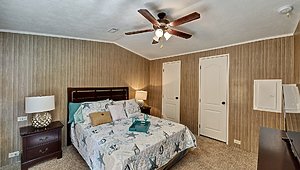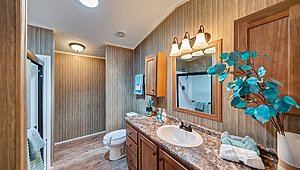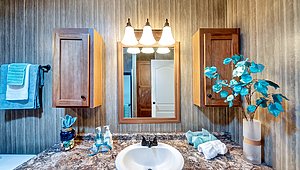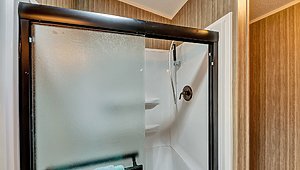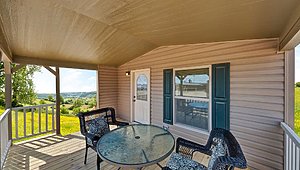Floor Decking: Tongue & Groove O.S.B. Deck
Floor Joists: 2x6 Floor Joist 16" O.C.
Insulation (Floors): R11
Insulation (Walls): R11
Insulation (Ceiling): R33
Dormer: Dormers per Print on Doublewides
Front Door: Choice of front door
Rear Door: Rear Door with Deadbolt
Roof Pitch: Singlewides: 30-Gauge Steel Metal Roof - 4/12 Pitch / Doublewides: Composition Shingle Roof - 3/12 Pitch
Roof Type: shingle roof on singlewides
Siding: Upgrade woodgrain vinyl siding
Window Type: Aluminum Vertical Slider Windows
Safety Alarms: Smoke Detectors Throughout
Vaulted Ceilings: Singlewides: 8' 8" at-Peak Vaulted Ceilings Throughout / Doublewides: 9' 0" at-Peak Vaulted Ceilings Throughout
Window Treatment: Mini-Blinds Throughout
Window Type: Aluminum Vertical Slider Windows
Interior Doors: Raised Panel Interior Doors with Metal Knobs
Additional Specs: USB port in kitchen and master bedroom
Electrical Service: 200-AMP Total Electric
Heat Duct Registers: Overhead heat ducts
Water Heater: 50-Gallon if > 1,100 sf
Bathroom Sink: China Lavs
Bathroom Flooring: Glued-Down Tile Flooring
Bathroom Faucets: Metal Faucets
Bathroom Additional Specs: Curved shower rods in 54" bath / Hand wand in showers
Bathroom Shower: Fiber-Acrylic
Bathroom Toilet Type: Elongated toilets
Bathroom Bathtubs: Fiber-Acrylic bathtubs
Kitchen Sink: Stainless-Steel Kitchen Sink
Kitchen Lighting: 2-4 LED light / Chandelier in dining room
Kitchen Flooring: Glued-Down Tile Flooring
Kitchen Faucets: Metal Faucets with prayer
Kitchen Cabinetry: Glass insert cabinet doors in kitchen
Ceiling Fans: 2 Ceiling fans installed
